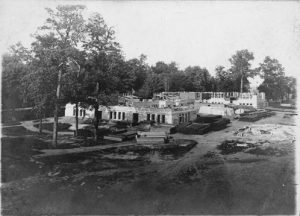The construction of a new academic building had not come easily for the University of Wooster. Before the fire, the Board of Trustees had already entered in discussions for a new science building, but now, their attention turned to a new main academic building as well. How should the campus of The University of Wooster look and feel? How should the buildings be arranged? The Trustees faced questions such as the above in planning the new buildings to replace Old Main. Searching for answers, the Trustees visited Oberlin and Western Reserve (now Case Western University) for inspiration.
Int ense debates characterized the Trustees’ meetings, as the members of the board and the president clashed over the proposed architectural styles of the buildings, including Kauke. The trustees consulted Daniel Burnham, a well-known Chicago architect,1 who strongly opposed President Holden’s suggestion that the University build each new building in a different architectural style. Burnham felt that using multiple architectural styles was a serious error, as it would cause a, “clashing of types which would result in discord and ugliness of effect.”2 Rather, Burnham recommended that a uniform architectural style be selected for the new construction. In the end, President Holden relented and Burham’s suggestion won out as the trustees choose to adopt the Collegiate Gothic style for the new buildings during several planning meetings in March of 1902.3
ense debates characterized the Trustees’ meetings, as the members of the board and the president clashed over the proposed architectural styles of the buildings, including Kauke. The trustees consulted Daniel Burnham, a well-known Chicago architect,1 who strongly opposed President Holden’s suggestion that the University build each new building in a different architectural style. Burnham felt that using multiple architectural styles was a serious error, as it would cause a, “clashing of types which would result in discord and ugliness of effect.”2 Rather, Burnham recommended that a uniform architectural style be selected for the new construction. In the end, President Holden relented and Burham’s suggestion won out as the trustees choose to adopt the Collegiate Gothic style for the new buildings during several planning meetings in March of 1902.3
By the end of that year, the Board of Trustees had determined the fate of the campus of the University of Wooster. They had authorized the construction of five new buildings (four of which are still standing and used extensively today) determining everything from the color of the brick and the architectural style to where the buildings would be located on campus. Through the help of Dr. Burham and the architectural design of Lansing E. Holden, the president’s brother, there was for the first time in the University’s history, a dedicated master plan for the institution as it entered the 20th century.
The intense debate and argument over the planning of Kauke Hall and the rest of the construction reflect certain ideals and images that the Board of Trustees (and thus the University) intended to mirror. Instead of building each structure on the campus in a different architectural tradition, to be unique, the colleges purposely choose to mimic the great English Universities of Cambridge and Oxford. Kauke Hall played a central role in this vein, with its allusions to Cambridge. Waldo Dunn, reflecting on this building period in the University’s history, remarked of the widely held belief at the time, that Wooster was destined to become a “tree-crowned hilltop adorned by a White City ‘throne in green.’” 4 Kauke Hall, with its white towers rising up from the crest of the hill, epitomizes this idea that Wooster was destined to be the university of the Middle West. 5
photograph courtesy of COWSC
- Daniel Burnham was a well-known architect of the time, most famous for his design of the World’s Columbian Exposition. ↩
- William H. McSurely, “Letter to the Editor,” Wooster Alumni Bulletin 1, no. 5 (February 1924): 8. ↩
- Minutes of the Board of Trustees, March 6th 1902, Vol. June 1896 to September 1916, TC, COWSC. ↩
- Waldo H. Dunn, “The Builder of Wooster,” Wooster Alumni Bulletin 1, no. 4 (January 1924): 16. ↩
- Hat tip of the phrasing goes to Lucy L. Notestein, Wooster of the Middle West, 1971. ↩