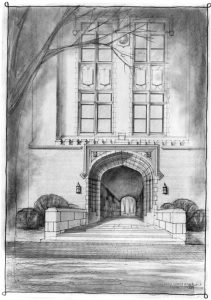“We gave it the wear, its our job to repair!” – Alumni Building Campaign Slogan
Kauke Hall in its original form provided over half a century of service as the main academic building for the College of Wooster.1 As the 1950s ended, it was painfully apparent that Kauke Hall needed a refurbishment. Originally built to house departments in clusters, there was no central hallway in most of the structure, even though departments were scattered throughout the building. To reach certain parts of the building, professors and students alike had to exit and re-enter the building through a different set of doors, as not all parts of the building were accessible through the many different entryways.2 Many professors had to share offices, making any type of private conversation with students impractical. Through the Million Dollar Alumni Building Campaign, the College raised the requisite funds to renovate Kauke. The much-anticipated remodel began the day after examinations ended on June 6, 1961.3 However, the renovation of the heart of campus did not come without debate. By far the most intriguing issue was the construction of the Delmar Archway. Proposed by lead architect Travis Walsh, the Arch as it is commonly called, was an open passageway constructed through the center tower of Kauke.
 According to the Trustees, there were two reasons for the Delmar Archway. First, the symbolic reasoning was that the archway would open up spectacular views of the campus from the Quinby Quadrangle and campus mall. It would allow persons approaching Kauke from the south to see the depth of the college. As visitors approached Kauke, the archway provides a framework in which to see the Oak Grove and Severance Gymnasium (Ebert Art Center) that lay beyond. On a more practical note, it would expedite the flow of student traffic, eliminating the congestion of students cutting through the center of Kauke north to south and vice versa. Another more subtle advantage, mentioned as if it was almost a mere coincidence, was the remarkable fact that the archway had a resemblance to that of an arcade. Arcades were a traditional architectural element in many Ivy League institutions as well as British universities.4
According to the Trustees, there were two reasons for the Delmar Archway. First, the symbolic reasoning was that the archway would open up spectacular views of the campus from the Quinby Quadrangle and campus mall. It would allow persons approaching Kauke from the south to see the depth of the college. As visitors approached Kauke, the archway provides a framework in which to see the Oak Grove and Severance Gymnasium (Ebert Art Center) that lay beyond. On a more practical note, it would expedite the flow of student traffic, eliminating the congestion of students cutting through the center of Kauke north to south and vice versa. Another more subtle advantage, mentioned as if it was almost a mere coincidence, was the remarkable fact that the archway had a resemblance to that of an arcade. Arcades were a traditional architectural element in many Ivy League institutions as well as British universities.4
During Kauke’s renovation, Wooster was a college struggling to definite itself. In the exterior architecture of Kauke, The College continued to emulate English universities with the addition of an arcade to the main academic building. Already strikingly similar to St John’s Gate, the addition of an entrance way through the building assured Kauke’s further resemblance to Cambridge. Although the Delmar Archway was a reference to English universities, it at the same time was also a tacit admission that the College had changed, and that Kauke could no longer contain the entire College. Through the physical opening up of Kauke, the College symbolically opened itself up to the whole of liberal arts. Kauke became just the main humanities building. Student organization’s offices were moved elsewhere, just as the college administration offices were moved out of Kauke with the completion of Galpin Hall in 1931.
Although Kauke was now even more visually similar to Cambridge on the exterior, the interior dramatically contrasted its façade. The interior of Kauke reflected the college itself, and its ongoing commitment and strengthening of the liberal arts curriculum. Professors were now able to have private conversations with their students, a must as Wooster continued to improve and expand its Independent Study program. Kauke for the first time had corridors that crossed the entire building. No longer did students have to go outside to reach different classrooms and departments that were once scattered throughout the building were reunited. Through the renovation of Kauke, the College’s imagery remained rooted in an older and more prestigious English university tradition, albeit adapted to fit liberal arts education.
The response to the renovation was tremendous. The Wooster Daily Record reported, “Old Timers Find New Kauke A Stopper,” as alumni and students alike rejoiced in Kauke Hall’s rebirth.5 As it had done roughly 60 years earlier with Kauke’s construction, the College of Wooster, through renovating the main academic building, communicated that the college on top of the hill was meant to endure and prosper. The college through symbolically opening Kauke, prepared itself to handle the ever-changing definition of higher education and liberal arts through the turbulent decade of the 1960s that lay ahead.
photograph courtesy of COWSC
- The University of Wooster changed its name in 1913 to the College of Wooster to better reflect its mission of undergraduate liberal arts education. ↩
- “Kauke Renewal Starts After Tests On June 6,” Wooster Daily Record, May 29, 1961. ↩
- Alumni Building Campaign, Kauke Hall Clippings, B&G, COWSC. ↩
- “Alumni Renovation Kauke Will Include Center Arch,” Wooster Daily Record, November 14, 1959. ↩
- “Old Timers Find New Kauke A Stopper,” Wooster Daily Record, Feburary 10, 1962. ↩