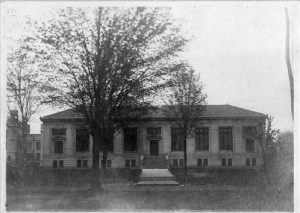“He who reads a good book justifies the toil of the author, enriches his own mind, and bequeaths an enduring legacy to prosperity.” – Inscription on frieze of the library reading room
The University Library, often considered the intellectual heart of campus, has undergone several additions over the years. Originally, The library was only half its current size. The west wing was built first in 1900. An identical east wing, part of the original design for expansion, was constructed when the need arose six years later in 1906. Henry Clay Frick once again donated the money for the expansion. Later, as additional space was needed, the College built a larger stacks area on the north side of the building.1 Through these additions, Frick University Library served as the College of Wooster’s main library for over fifty years.
 The need for a new library became apparent at the same time the College renovated its main academic building, Kauke Hall in the late 1950s. Independent Study, a major focus of the Kauke Hall renovation, was also a motivating factor in the construction of the new college library. More space was needed for student Independent Study carrels and to house the ever-growing collections. In 1960, the College of Wooster announced plans for the construction of a new library – Andrews Library, to be built on Beall Ave, adjacent to Frick Hall’s eastern wall. With 72,110 square feet of floor space, Andrews Library was triple the size of Frick, and contained space for 700 students, including 180 Independent Study carrels for seniors.2 The Kauke Hall renovation, and construction of Andrews Library illustrate the Independent Study program’s importance to the curriculum and the college as a whole.
The need for a new library became apparent at the same time the College renovated its main academic building, Kauke Hall in the late 1950s. Independent Study, a major focus of the Kauke Hall renovation, was also a motivating factor in the construction of the new college library. More space was needed for student Independent Study carrels and to house the ever-growing collections. In 1960, the College of Wooster announced plans for the construction of a new library – Andrews Library, to be built on Beall Ave, adjacent to Frick Hall’s eastern wall. With 72,110 square feet of floor space, Andrews Library was triple the size of Frick, and contained space for 700 students, including 180 Independent Study carrels for seniors.2 The Kauke Hall renovation, and construction of Andrews Library illustrate the Independent Study program’s importance to the curriculum and the college as a whole.
Once the Library was moved out of Frick into its new quarters in Andrews, Frick Hall was renamed Frick Art, as it become home to the College’s art department, art museum, and community art center. Although extensive renovations were proposed for the building, none ever occurred, and the great reading room and stacks area was haphazardly divided into smaller rooms, offices, and studio space. As the college approached the last decade of the twentieth century, it was painfully apparent that many of the buildings on campus, including Frick Art, were in need of repair. Frick Art’s flimsy paperboard walls were stained from water leaks throughout the years, and the stack area was structurally unsound, a result of the many reconfigurations over the years that destroyed load-bearing columns. When the art department and museum moved into Ebert Art Center after its renovation, Frick Art received a renovation of its own. The building that had originally served as the University Library was going to become a library once again – this time dedicated exclusively to the sciences.
photograph courtesy of COWSC